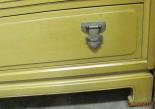Clairisse’s Toddler Room (Part IV): Fitting It All In
2October 18, 2012 by Decorum DIYer
So, in the last installment of Clairisse’s Toddler room process, I left you with this image:

Clairisse’s Toddler Room: My OCD strikes again. You can see I used painter’s tape to ensure that there would be space for all of the furniture pieces.
At the time I was setting up Claire’s (yes, Claire is our nickname for Clairisse) toddler room, I had agreed to watch my 10 year-old niece once a week. This entailed my niece staying with our family on Sunday nights, so I needed a permanent place for my niece to sleep. This meant that the tiny 8.5′ x 11′ room needed to accommodate both a toddler bed and a twin bed. Yikes! And on top of that, I was insistent that Claire still have a glider, as I showed you in a previous post, which you can see here. I also obsessed with furniture arrangements via Floorplanner.com to create several room layouts. As in the photo above, this was the final layout, as determined with the floorplanner website.
So, to retain as much floor space as possible, I tucked one of Claire’s dressers into the closet. I showed you how I revamped the old, forgotten dresser here. In addition to moving a dresser into the closet, I was careful to fully utilize vertical space in the closet for both clothing and storage. After finding inexpensive Closetmaid wire shelving pieces on Craigslist, I created a closet that really holds a lot of goodies. The configuration even allowed me to tuck the laundry basket in the closet. Again, to free up some floor space in the room.

The wire shelving and dresser combination in the closet. I have three tiers of hanging space and three shelves for storage, in addition to a small dresser for folded items/accessories, and floor space for the hamper.

The hamper neatly tucked into the closet to save some floor space in the room. This hamper is another item that I salvaged from Roman’s nursery.
To further the storage capacity of the closet, I reused some baskets that I had used in Roman’s nursery as well.

Four, green, gingham, wicker baskets that I put to good use in the closet area. They are great for hats, wipes, diapers, and the like. These baskets were also formerly in Roman’s nursery.
Using drapes, instead of actual closet doors, provided additional floor space as well. Specifically, drapes require no clearance, so furniture can be placed closer to the closet’s entrance than if closet doors were used. The house originally had bypass closet doors, which also require no clearance, but they limit access to the closet’s interior.
Another choice that freed up floor space, in lieu of a standard bookcase, was the modified ribbon/trophy case that I shared with you yesterday.
In the last installment of Clairisse’s toddler room process, I will show you the finished room and changes in furniture layout that have occurred since. I will also give you the full budget breakdown and source list for this laundry to bedroom transformation. Until next time…, happy furniture arranging!







![What Up, [H]Ombre? : DIY Ombre Dresser Tutorial](https://decorumdiyer.files.wordpress.com/2013/02/ombrepaintmix1.jpg?w=200&h=200&crop=1)






Hmmmm…this gets me thinking about Sarah’s bedroom closet, which is severely limited in space. Thanks – and keep up the good work!
[…] in our house. One can pick up quite a lot of shelving for just a little bit of cash. Remember Claire’s closet score for $30 (and I still have pieces […]